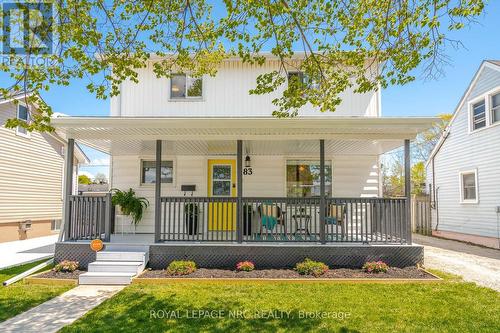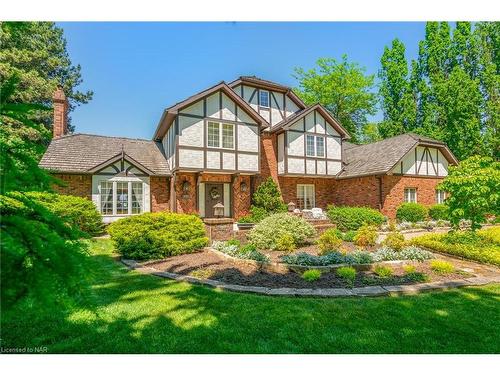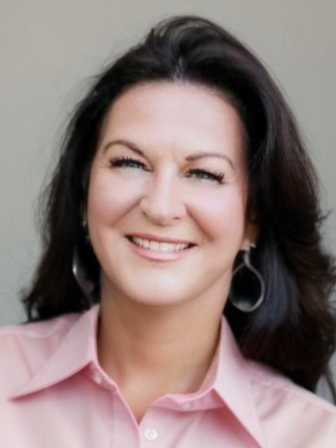Sold Listings
All fields with an asterisk (*) are mandatory.
Invalid email address.
The security code entered does not match.
7140 ANN STREET Niagara Falls (Arad/Fallsview), Ontario L2G3E2
Listing # X12332021
Listed at: $499,900.00
2+1 Beds
/ 2 Baths
Sold Date: 2025-10-01
Listed at: $499,900.00
7140 ANN STREET Niagara Falls (Arad/Fallsview), Ontario L2G3E2
Listing # X12332021
2+1 Beds
/ 2 Baths
Sold Date: 2025-10-01
Sold in 30 Days! Longer Days on Market Are Here!
YOUNG COUPLES; RETIRED COUPLES! Good things do come in small packages and this home is one of them! This handsome bungalow has 2+1 bedrooms, 2 bathrooms, fininished LL, bright & airy eat-in kitchen, nice size bedrooms, a fenced yard and all found in a mature Niagara Falls neighborhood. A short walk to shopping, golf courses, schools & parks. The price is right so go ahead and fall in love...this time you can afford it! (id:27)
Agent's take on the deal:
While the market continues to drag down in prices through 2025, those that need to sell are setting the prices! Sellers who recognize and listen to their realtor will move their properties.
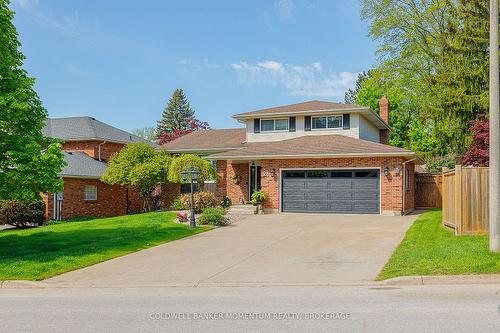

2 Greenvale Crt, Fonthill, ON, L0S 1E5
Listing # X12189968
Sold Price: $825,000
Listed at: $849,900.00
3 Beds
/ 3 Baths
Sold Date: 2025-06-20
Sold Price: $825,000
Listed at: $849,900.00
2 Greenvale Crt, Fonthill, ON, L0S 1E5
Listing # X12189968
3 Beds
/ 3 Baths
Sold Date: 2025-06-20
Excellent Result!
Niagara is in a full blown Buyer's market, houses that are lagging on the market for months at a time are ripe for strong negotiaton and selling at a significantly lower price than the list price. This house went on the market @ $1.2 million and chased the market for months. I am thrilled with the young family that was able to purchase a family home on a high end private court.
83 NELLES ROAD Welland (Lincoln/Crowland), Ontario L3B2P1
Listing # X12146738
Listed at: $499,900.00
4 Beds
/ 2 Baths
Sold Date: 2025-05-20
Listed at: $499,900.00
83 NELLES ROAD Welland (Lincoln/Crowland), Ontario L3B2P1
Listing # X12146738
4 Beds
/ 2 Baths
Sold Date: 2025-05-20
This tastefully decorated, move-in ready two-story home with four bedrooms is a fantastic opportunity to begin your home ownership journey!The eat-in kitchen, featuring an oversized island with quartz countertops, shaker cabinets, stainless steel appliances, and maintenance-free wide plank laminate flooring, is sure to become the heart of your home. The convenience of a main floor laundry room and a full bathroom are located just off the kitchen.The family room, complete with a gas fireplace, offers a cozy space for relaxing with family and friends. Additionally, the main floor includes a versatile area perfect for a home office, extra storage, or even running a small home-based business.Upstairs, you'll find four good-sized bedrooms and a full bathroom. The fully fenced backyard includes a garden shed for your convenience. Imagine relaxing and enjoying the view from the charming covered porch it's truly picture-perfect!Located in a quiet neighborhood with easy access to schools, par
Agent's take on the deal:
This house was priced right and sold within a week, beautful staging/photos are a must in a tough Buyer's market!
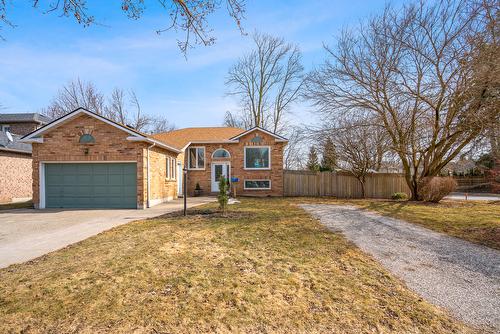

4 Woodside Square, Fonthill
Listing # 40707127
Sold Price: $698,000
Listed at: $739,900.00
2+2 Beds
/ 2 Baths
Sold Date: 2025-03-28
Sold Price: $698,000
Listed at: $739,900.00
4 Woodside Square, Fonthill
Listing # 40707127
2+2 Beds
/ 2 Baths
Sold Date: 2025-03-28
Timing Timing Timing
4 Woodside Square is adorable & affordable! The beauty of a raised bungalow is the added living space with the LL being flooded with sun light. The u-shaped kitchen (new March 2025) has abundant work space with a compact island open to the living/dining areas, perfect for hosting friends/family. The LL offers 2 bedrooms a large office/play area along with a family room with gas-fireplace, the LL bathroom was updated (2020). The lot is over-sized with 79 ft frontage allowing for the possbility of an accessory unit in the side yard. The roof was replaced in 2019 with gutter guards, some of the decking replaced (March 2025), the secondary stone driveway was completed with permits will fit a 32 ft trailer or added parking. The main floor was freshly painted (March 2025). This home packs a punch, is found in a family friendly Fonthill neighborhood, close to parks, hiking trails, shopping & restaurants. We are ready and waiting for your offer, reasonably priced and ready
Agent's take on the deal:
PRICE & TIMING! I have always said if the price is right and there is a Buyer out their sales will fall into place. We priced this home well compared to other homes in this neighborhood, we were fresh on the market there was Buyer who needed a quick closing. When a home sits on the market for months & months the listing becomes stale Buyers move past it. We did not over price this home the Sellers were rewarded with a quick sale, quick closing and clean offer.
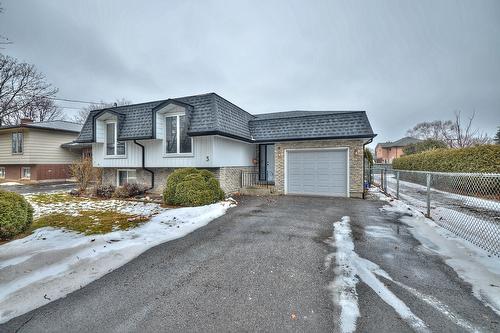

3 Linlake Drive, St. Catharines
Listing # 40695714
Sold Price: $605,000
Listed at: $629,900.00
2+2 Beds
/ 2 Baths
Sold Date: 2025-02-19
Sold Price: $605,000
Listed at: $629,900.00
3 Linlake Drive, St. Catharines
Listing # 40695714
2+2 Beds
/ 2 Baths
Sold Date: 2025-02-19
This one went fast!
Attention First time home Buyers! Take a look at this raised bungalow found in a quiet North End St. Catharines neighborhood! The main floor has a nice size living room open to the formal living room, a remodelled kitchen has the perfect dinette with built in desk. The lower level is finished with a gas fireplace, 2 bedrooms & 3 piece bathroom. The main floor opens to the private fenced backyard finished with an inground pool. Some updates include A/C (1 yr new), the pool pump/filter (2 yr new), the furnace is (12 yr old), roof (10-12 yr old), Electrical panel upgraded 2024, pool liner ( 10 yr old). This home pops on Linlake with great curb appeal! Bring your imagination it won't take much to make this home sparkle!
Agent's take on the deal:
Price Price Price! The most important decision when listing your home in a tough Real Estate Market
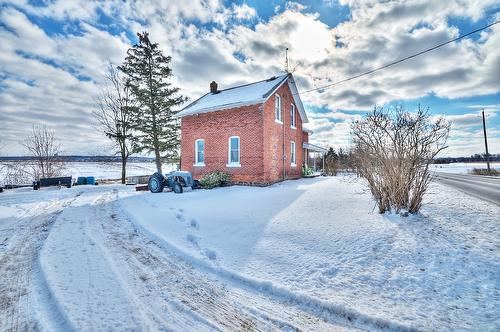

2638 Fifth Street. St. Catharines
Listing # 40698116
Sold Price: $500,000
Listed at: $595,000.00
3 Beds
/ 1 Baths
Sold Date: 2025-02-17
Sold Price: $500,000
Listed at: $595,000.00
2638 Fifth Street. St. Catharines
Listing # 40698116
3 Beds
/ 1 Baths
Sold Date: 2025-02-17
This Century home sold for Land Value!
2638 Fifth Street is out of town but not to far out of town! This home was constructed in 1870 sitting on 1.20 Acres. The VALUE is definitly in the land! This parcel is surrounded by estate homes, minutes to Henry of Pelham Winery, 5 minutes from all the amenities of St. Catharines. If you have been dreaming of building a home in the country this is a great opportunity.
Agent's take on the deal:
Congratulations to both the Sellers & Buyers, everyone worked together to make this sale happen, we had some great legal advice from experienced councel that was instrumental in this sale.
6743 January Drive Niagara Falls, ON L2J 4J4
Listing # 40595357
Sold Price: $1,950,000
Listed at: $1,995,000.00
4 Beds
/ 3+1 Baths
Sold Date: 2024-06-08
Sold Price: $1,950,000
Listed at: $1,995,000.00
6743 January Drive Niagara Falls, ON L2J 4J4
Listing # 40595357
4 Beds
/ 3+1 Baths
Sold Date: 2024-06-08
Competing Offers!
Welcome to 6743 January Drive! An English styled woodland manor designed by Lex Parker Designs in 1983. An English Tudor with all the refinements for gracious family living. The 1/2 acre property is perfectly perched on top for the Niagara Escarpment with views of the Toronto skyline, Lake Ontario & NOTL. The soaring foyer will lead your guests to the sophisticated living areas of this home. The kitchen is the perfect blend of old world charm & harmony with an abundance of space, the warmth of a fireplace & doors leading to the impeccably landscaped back garden. The main floor offers a handsome family room with built-in custom cabinetry, crown molding, gas fireplace & views to the back gardens. An air of gracious formality is found in the living/dining rooms enhanced with wainscotting & crown moldings, the perfect rooms for displaying artwork. The master-bedroom is situated for privacy, has a walk-in closet, sitting area & ensuite bathroom, the 2nd floor has 3 large bedroom wi
Agent's take on the deal:
This was a special property found on a 1/2 Acre lot on top of the escarpment with views to Toronto & all of Niagara! There are Buyers who wait on the sidelines for homes like this to come for sale. We were very fortunate in a slower market to attract 2 Buyers who competed for this home! We were will priced and had a great outcome. Congratualtions to both the Seller I represented and the Buyers who have purchased a stunning!
125 DALEVIEW DRIVE Pelham (Fonthill), Ontario L0S1E0
Listing # X12444584
Listed at: $729,900.00
3 Beds
/ 2 Baths
Listed at: $729,900.00
125 DALEVIEW DRIVE Pelham (Fonthill), Ontario L0S1E0
Listing # X12444584
3 Beds
/ 2 Baths
Sold in 7 days! Well priced homes are selling!
Welcome to 125 Daleview Dr in the heart of Fonthill! This ranch bungalow, built in 1970, offers almost 1900 sq ft of living space and has been cherished by one family, now ready for its next.The main floor features formal living and dining rooms, a cozy den with a gas fireplace, a generously sized eat-in kitchen, a private office, three bedrooms, and two bathrooms. The basement provides ample potential for additional living space.Situated on a massive 90x132 lot, the property boasts a private backyard with an inground pool. This home is located in a highly sought-after neighborhood within the A.K. Wigg School District, and is within walking distance to downtown and local parks.Recent updates include a new roof in 2015 and a new furnace/AC in 2021. With its substantial square footage, this home is a true "diamond in the rough" and offers a unique opportunity to customize. You won't find lots of this size in new Fonthill constructions!We look forward to showing you this wonderful home.
Agent's take on the deal:
This sale was a win win for both the Seller and Buyer! The Seller had built and loved this home for 51 years, very little updating had been done, but this home is in an amazing Fonthill neighborhood, sits on 90 foot lot with an inground pool. The 1st time home Buyers totally scored getting this home in the $700's. They have a lifetime ahead to beautify and bring this home up to date!
The trademarks MLS®, Multiple Listing Service® and the associated logos are owned by CREA and identify the quality of services provided by real estate professionals who are members of CREA.
REALTOR® contact information provided to facilitate inquiries from consumers interested in Real Estate services. Please do not contact the website owner with unsolicited commercial offers.
Copyright© 2025 Jumptools® Inc. Real Estate Websites for Agents and Brokers




