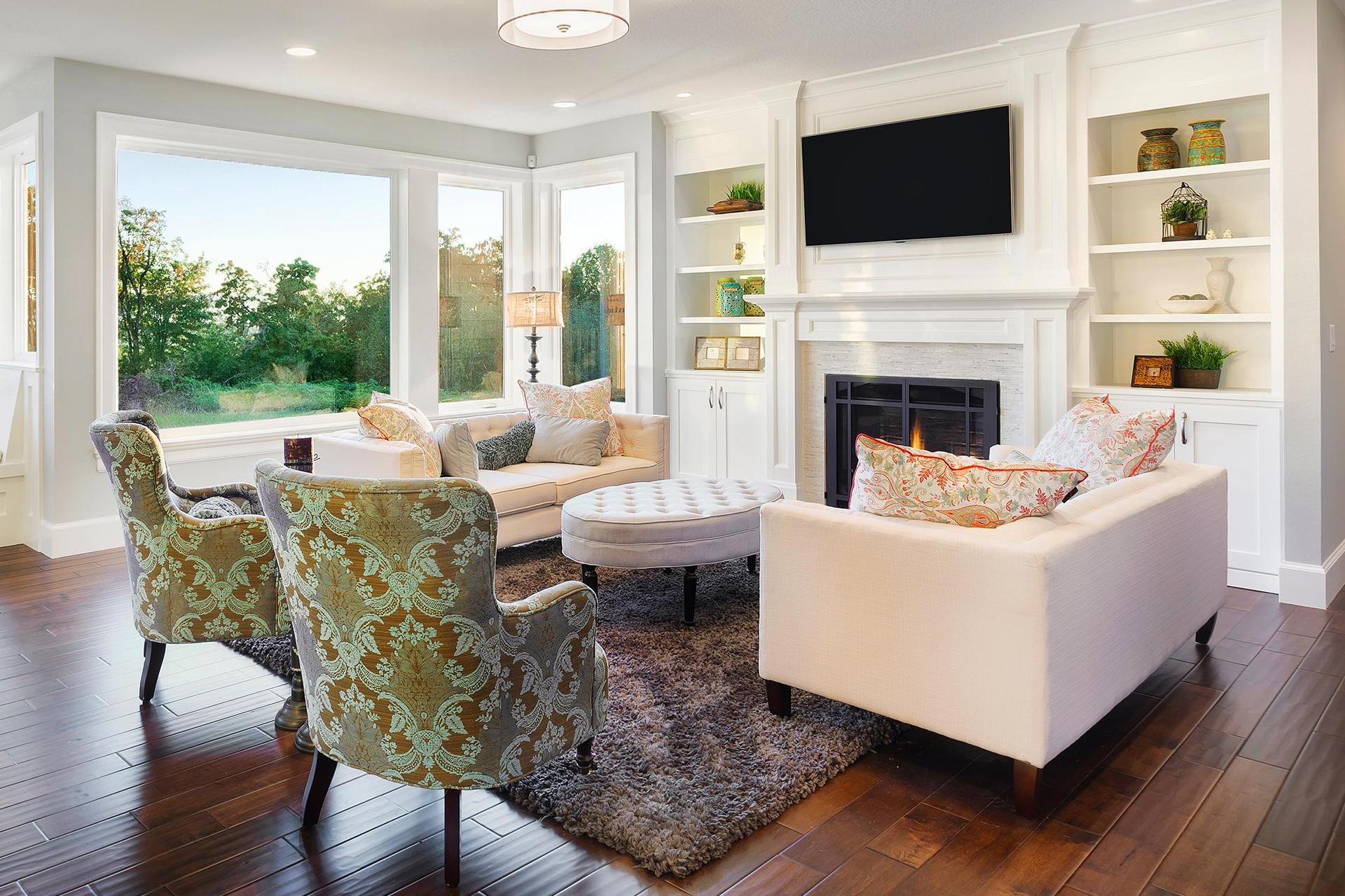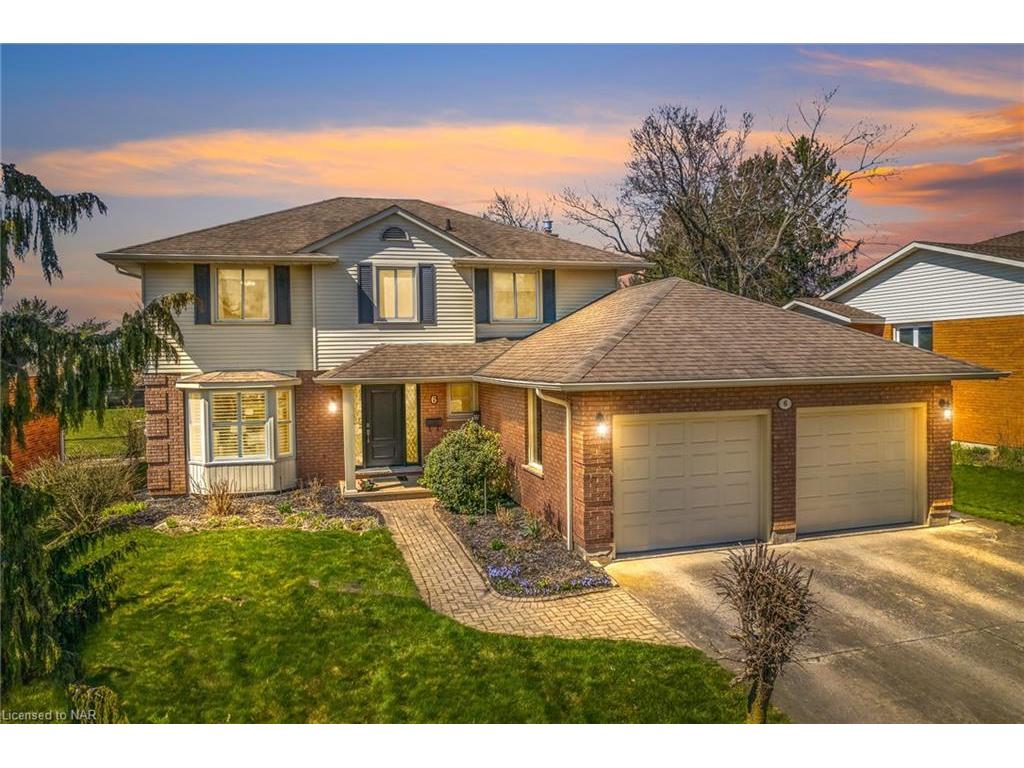Beverley Metler

Sales Representative
Mobile: 905.327.1622
Phone: 905.688.4561
Welcome Home
Beverley Metler, Sales Representative

Listings
All fields with an asterisk (*) are mandatory.
Invalid email address.
The security code entered does not match.
$1,099,000
Listing # 40561420
House | For Sale
6 Fern Gate , Fonthill, ON, Canada
Bedrooms: 4
Bathrooms: 2+1
Niagara Association of REALTORS - Niagara - Spring is a new beginning.....Get set for the summer at 6 Fern Gate where the living is easy in the ...
View Details

