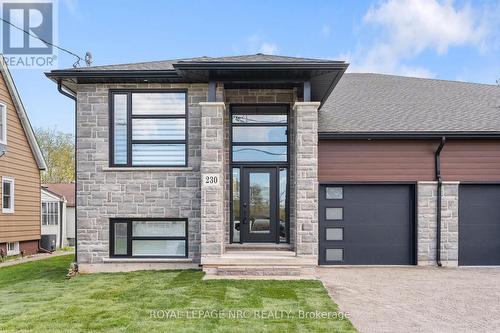



Ben Lockyer, Sales Representative




Ben Lockyer, Sales Representative

Phone: 905.688.4561
Mobile: 905.327.1622

1815
Merrittville Highway #1
Fonthill,
ON
L0S1E6
| Neighbourhood: | 877 - Main Street |
| Lot Frontage: | 34.8 Feet |
| Lot Depth: | 120.0 Feet |
| Lot Size: | 34.8 x 120 FT |
| No. of Parking Spaces: | 3 |
| Floor Space (approx): | 1500 - 2000 Square Feet |
| Bedrooms: | 4 |
| Bathrooms (Total): | 3 |
| Equipment Type: | Water Heater |
| Features: | Sump Pump |
| Landscape Features: | Landscaped |
| Ownership Type: | Freehold |
| Parking Type: | Attached garage , Garage |
| Property Type: | Single Family |
| Rental Equipment Type: | Water Heater |
| Sewer: | Sanitary sewer |
| Structure Type: | Deck |
| Amenities: | [] |
| Appliances: | [] , [] |
| Architectural Style: | Raised bungalow |
| Basement Development: | Finished |
| Basement Type: | Full |
| Building Type: | House |
| Construction Style - Attachment: | Semi-detached |
| Cooling Type: | Central air conditioning , Air exchanger |
| Exterior Finish: | Stone , Aluminum siding |
| Foundation Type: | Poured Concrete |
| Heating Fuel: | Natural gas |
| Heating Type: | Forced air |